Kaiser Permanente Los Angeles Medical Center Sunset Hospital
Los Angeles,
California
SmithGroup/Chong
Partners Architecture
Total SF:
912,000
SF – 1 Building
Construction Cost:
$260,000,000
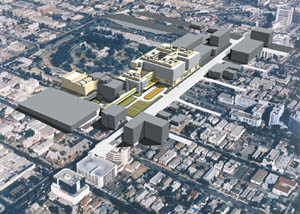
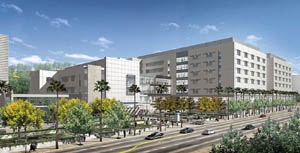
Project List
|
Kaiser Permanente Los Angeles Medical Center Sunset Hospital Los Angeles,
California SmithGroup/Chong
Partners Architecture Total SF:
912,000
SF – 1 Building Construction Cost:
$260,000,000 |
A 456-bed (384 private) replacement hospital, that is considered to be Kaiser’s flagship facility, will provide comprehensive acute inpatient care, including the most advanced tertiary care and other intensive services, to serve Kaiser members well into the 21st century. One of Kaiser’s largest hospitals, LAMC also serves as the Southern California tertiary center for cardiovascular surgery, pediatric and neonatal intensive care, neurosurgery, spine surgery and high-risk obstetrics. The new building is actually a series of "specialty hospitals"—vertically integrated within the building structure—that meet the regional system’s needs for a central tertiary facility providing multiple acute care and specialty services. |
 |
 |
|
Santa Cruz Metropolitan Transit District Metrobase Project Santa
Cruz, CA RNL
Design Total SF:
61,660 SF - 3 Buildings Construction Cost:
$21,000,000 |
New maintenance
facility that will ultimately accommodate 175 buses, designed to
accommodate LCNG Fueling. Lot is located in Santa Cruz on two existing
sites. Role from inception was of Project Coordinator. Duties included coordination the Construction Document set, coordination of design components with consultants. Responsibilities included design decisions, both interior and exterior, working with in-house designers on the look, size and cost restraints of the project, as well as preparing and organizing the multi-phasing of the construction documents. |
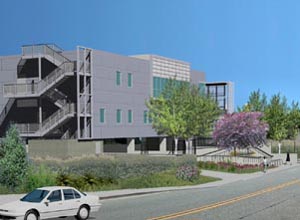 |
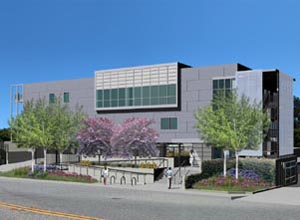 |
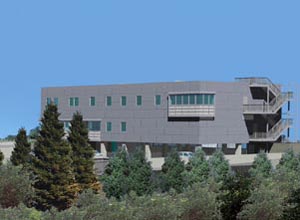 |
|
RNL
Design Total SF:
25,000 SF - 2 Buildings Construction Cost:
$5,000,000 |
New maintenance
facility that houses 46 buses, designed accommodates CNG Fueling for both
the City Bus system and Public vehicles. Lot is located in the City of Role from inception
was of Project Coordinator. Duties included coordination of 65-page
Construction Document set, arranging design meetings with consultants,
submission of sets for City and Design Review Board review and building
departments. Responsibilities included design decisions, both interior and
exterior, close contact with all jurisdictions for building reviews, as
well as numerous meetings with consultants, client, construction manager,
and contractor. |
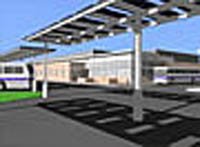 |
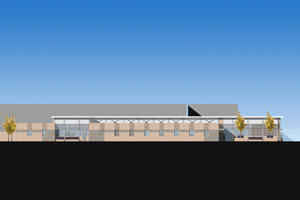 |
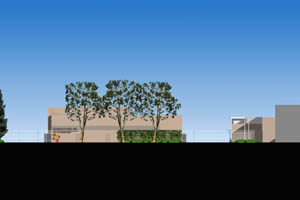 |
|
Foothill Transit Irwindale Maintenance and Operations Facility Irwindale
, RNL Design Total SF:
59,820 - Four Buildings Construction Cost:
$13,000,000 |
New maintenance
facility that houses 156 buses, designed accommodate for future CNG
expansion. Lot is located in, both the City of Role from inception
was of Project Coordinator. Duties included coordination of 300 page
Construction Document set, arranging weekly design meetings with
consultants, submission of sets to multiple City and County review and
building departments. Responsibilities included design decisions, both
interior and exterior, close contact with all jurisdictions for building
reviews, RFI and Shop Drawing submittals, as well as numerous meetings
with consultants, client, construction manager, and contractor. |
 |
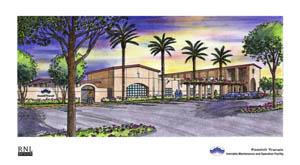 |
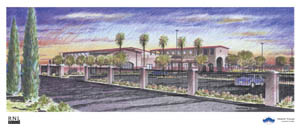 |
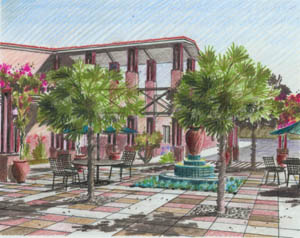 |
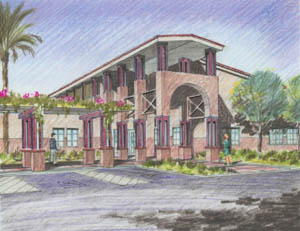 |
|
RNL
Design Total SF:
386,750 – Nine Buildings Construction Cost: $45,000,000 estimated |
Brought on as
lead computer artist, to create 3-deminsional models and renderings to
present to City Council. This included the use of Architectural Desktop R
3.3, Viz, Photoshop, and Corel Draw for final presentations. |
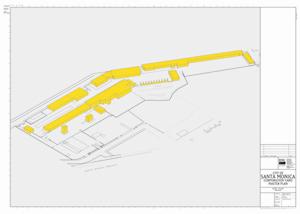 |
|
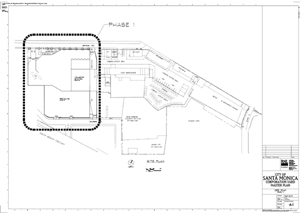 |
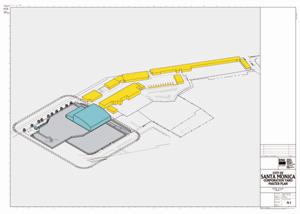 |
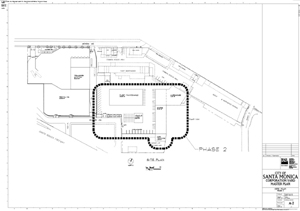 |
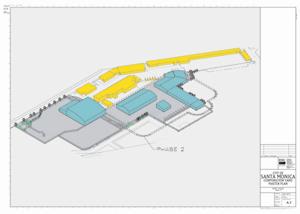 |
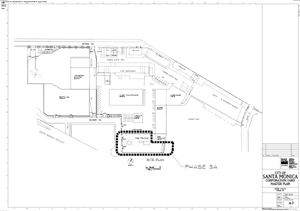 |
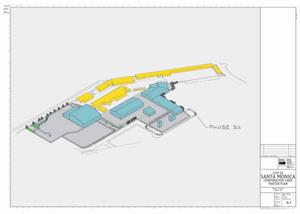 |
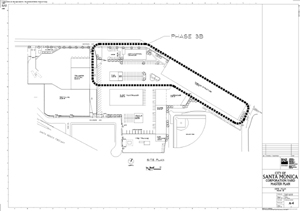 |
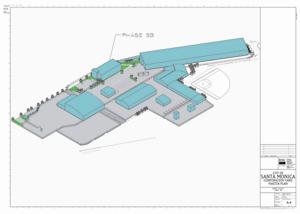 |
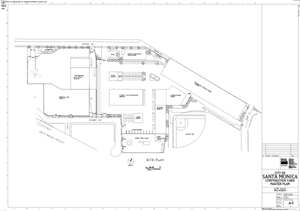 |
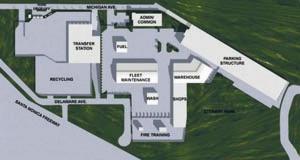 |
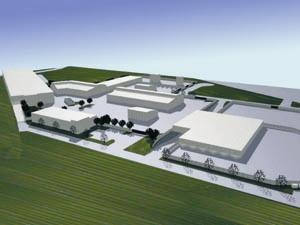 |
|
Chula Vista Corporation Yard RNL
Design Total SF:
163,565 - Six Buildings Construction Cost: $21,000,000 |
Remodel of existing Brought on early to
start Construction Document, then when Project Coordinator left took on
the responsibilities of the project. This included close contact with the
Client, project consultants, building department, and construction
managers. Responsibilities increased to include weekly site visits, RFI
responses, and shop drawing submittals. |
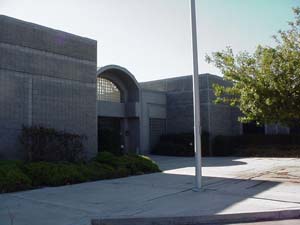 |
|
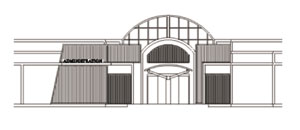 |
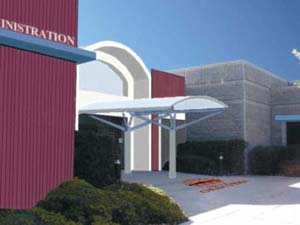 |
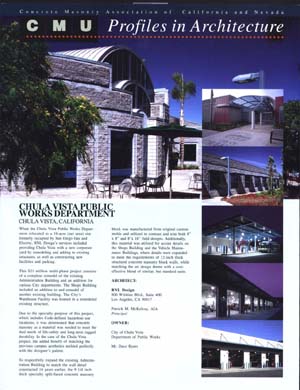 |
|
RNL
Design Total SF:
68,150 - Four Buildings Construction Cost:
$13,500,000 |
New maintenance
facility that houses 100 buses. Design limit included Role in this project
was initially to be liaison between the |
|
City of RNL
Design Total SF:
67,600 - Three Buildings Construction Cost:
$11,000,000 |
The design and
construction of a new maintenance facility to replace existing facility.
The new facility includes Operations, Maintenance and Initially helped with onsite charret, as well as being key help to project manager. Role consisted of helping coordinate meetings, CADD drawings and layout, as well as help designer to draw and render colored elevations and perspectives. |
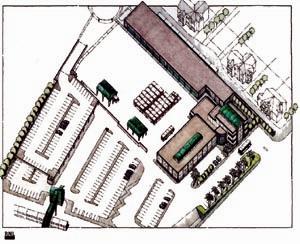 |
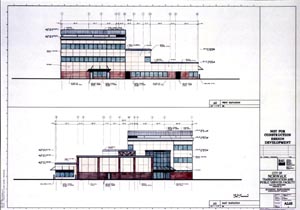 |
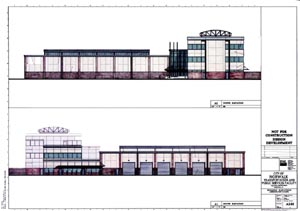 |
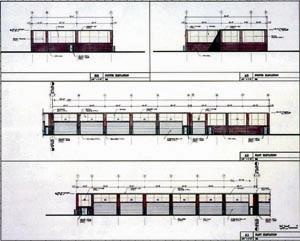 |
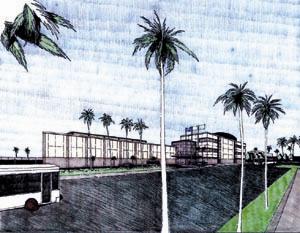 |
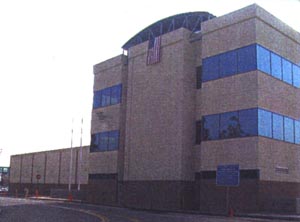 |
|
Riverside Transit Agency Perris Facility RNL
Design Total SF:
16,220. - Two Buildings Construction Cost: $6,200,000 |
With an initial phase
of 50 buses and a total capacity of 200 buses Perris created some unique
challenges. This project was also the first to utilize AutoCAD’s new
Architectural Desktop. A new type of program that no longer uses vectors,
but instead employs object based tools. Brought on as Project Coordinator, but as the project progressed was also placed in the role of computer/software technician. Duties included coordination of Preliminary Design Set, arranging meetings with consultants. Design set was halted when client discovered some problems with the site. |
|
RNL
Design Total SF:
24,800 - Four Buildings Construction Cost: $4,000,000 estimated |
Remodel of existing Brought on at start of Design Development. Was able to take this project from initial design to a comprehensive design package, was halted when client had problems with raising the money required to complete the project. |