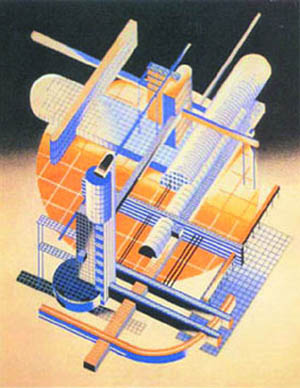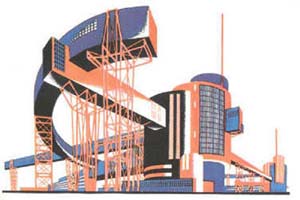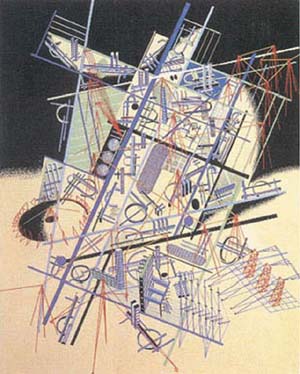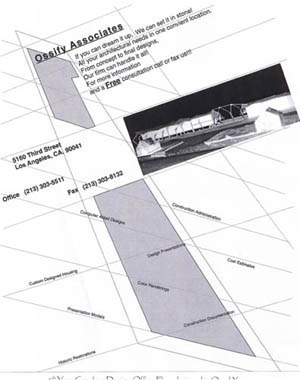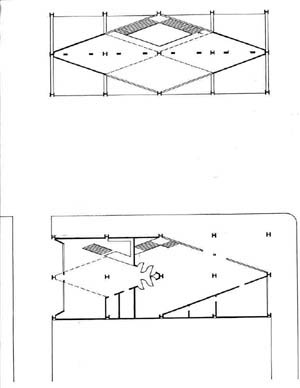 |
Second Year Design Studio:
Design for a Art Showroom and Coffee Bar on the
corner of Fair Oaks Avenue and Raymond Avenue in Old Town Pasadena. I took
the approach of using Mies Van Der Rohe's style of architecture to
counterbalance the abundance of Art Deco elements that Old Town is know
for. |
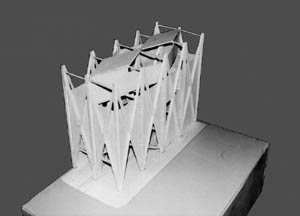 |
Second Year Design Studio:
Bass Wood model expressing the nature of the
design. Steel and glass were the two dominant materials used in this
building. |
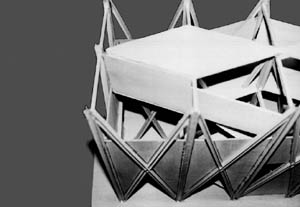 |
Second Year Design Studio:
A view from the roof showing the use of the open
floor plan and the play with the floor plates to create light wells for
the art to be displayed on the second, third and fourth floors. |
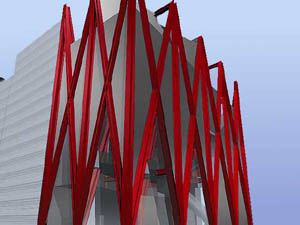 |
Second Year Design Studio:
A 3 dimensional model expressing the color and
use of materials. |
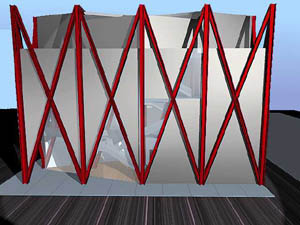 |
Second Year Design Studio:
A view from Raymond Avenue showing the use of
steel and glass for the purpose of creating visual intrigue. |
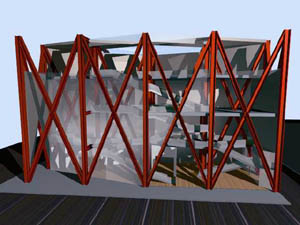 |
Second Year Design Studio:
A view from Raymond Avenue showing the use
internal floor plates in relation to the structural system. The coffee bar
has been placed in the rear of the building, providing the Art Showroom
with direct access from both streets. |
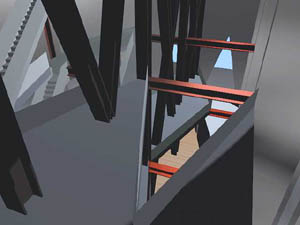 |
Second Year Design Studio:
An internal view from the fourth floor looking
through the building to the front entry. |
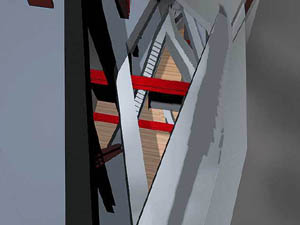 |
Second Year Design Studio:
An internal view from the fourth floor looking
through the building to the Grand Staircase. |
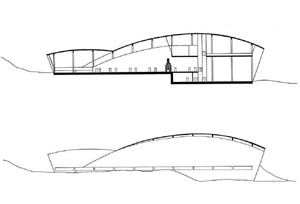 |
Second Year Design Studio:
Design of a Faculty Retreat in the Burbank
Mountains. This design incorporated an existing fireplace structure into
the overall design of the retreat. The material to skin the facade was to
be stainless steel and glass, with an extensive window wall at the far
ends of the facility that would give incredible views of the valley below. |
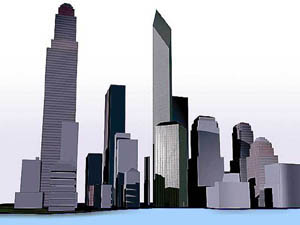 |
Second Year Design Studio:
3 Dimensional designs of a skyscraper in new York
City. The main focus was to familiarize oneself with AutoCAD and 3D
Studio. |
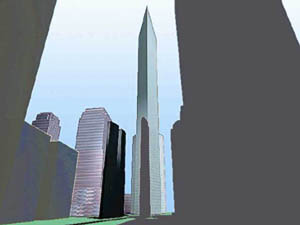 |
Second Year Design Studio:
3 Dimensional designs of a skyscraper in new York
City. The main focus was to familiarize oneself with AutoCAD and 3D
Studio. |
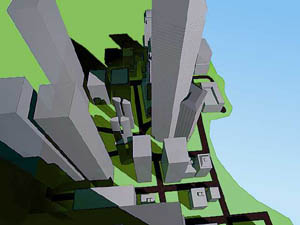 |
Second Year Design Studio:
3 Dimensional designs of a skyscraper in new York
City. The main focus was to familiarize oneself with AutoCAD and 3D
Studio. |
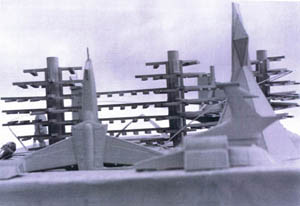 |
Third Year Design Studio:
Design of a Extra-Terrestrial city based off of
I. Robot by Isaac Asimov. The main focus was that of Megalopolis's.
In order to accomplish this I researched 1960 Architects Soleri,
Archigram, and Isozaki. I even included a version of Isozaki's Megalopolis
into my over all concept. |
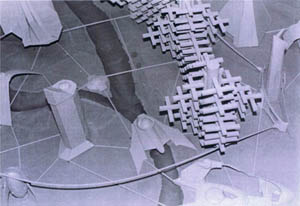 |
Third Year Design Studio:
Using various medium, models, chipboard,
and wood, I created a vast network of mile high buildings that dominated
the foreign landscape. |
 |
Third Year Design Studio:
Redesign of an existing space for yourself. I
took my childhood home and revised its overall layout to provide a unique
solarium, complete with a interlaced track light system that extended from
the front of the house to the back and into the yard. |
 |
Third Year Design Studio:
Redesign of an existing space for yourself. I
took my childhood home and revised its overall layout to provide a unique
solarium, complete with a interlaced track light system that extended from
the front of the house to the back and into the yard. |
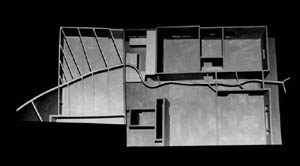 |
Third Year Design Studio:
Scale model that shows the solarium, and patio
area in the back of the house. |
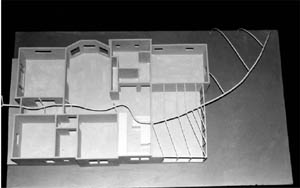 |
Third Year Design Studio:
Scale model that shows the solarium, and patio
area in the back of the house. |
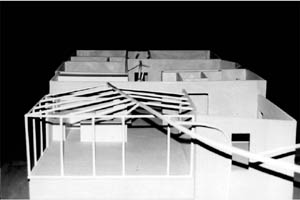 |
Third Year Design Studio:
Scale model that shows how the solarium would
expand the rear of the house and give a bright and welcoming space. |
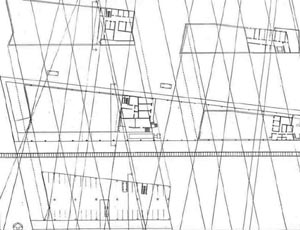 |
Fourth Year Design Studio:
The basis of a design for a small scale
movie production studio. The extended lines are those from the surrounding
street and properties. I used these to create an overall grid to start my
design.
|
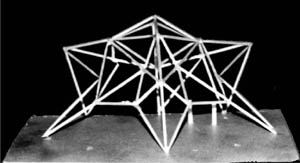 |
Fourth Year Design Studio:
The beginning of a design of a space frame
structure that incorporates some of the lines and shapes from the site
plan. |
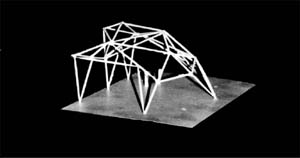 |
Fourth Year Design Studio:
The beginning of a design of a space frame
structure that incorporates some of the lines and shapes from the site
plan. |
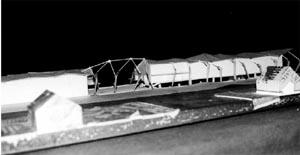 |
Fourth Year Design Studio:
Site model of the movie production studio. The
external frames five the maximum mobility to the studio sound stages, by
providing unrestricted space to the interior. |
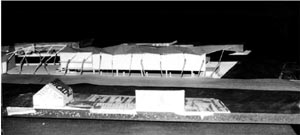 |
Fourth Year Design Studio:
Site model of the movie production studio. The
external frames five the maximum mobility to the studio sound stages, by
providing unrestricted space to the interior. |
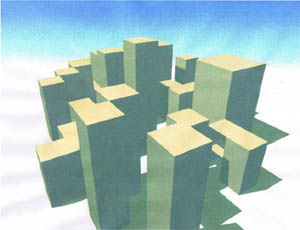 |
Fourth Year Design Studio:
Preliminary concept of a migrant works housing dormitory
in Cadiz, a small desert community whose workers are bused in at harvest
time and then taken to other facilities at the end of the season. Part of
the facilities overall design intent was to find and use new resources for
providing a hospitable place for the migrant workers to live. |
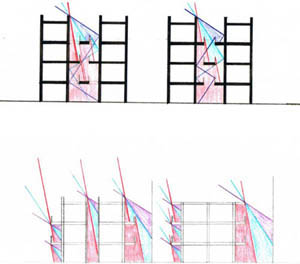 |
Fourth Year Design Studio:
The main issue with the dormitory was that of the
sun and providing as much shade as possible. With summer temperatures
reaching into the 100's in the shade, providing shading was a top concern. |
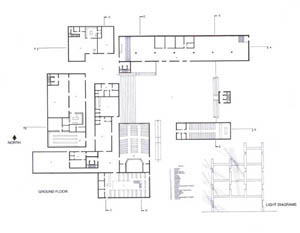 |
Fourth Year Design Studio:
Overall ground level of the dormitory facility.
This provided a cafeteria, library, chapel, various multi-purpose rooms
and a large grass area for sports or recreation. |
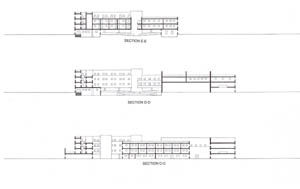 |
Fourth Year Design Studio:
Overall elevations and sections of the dormitory
facility. |
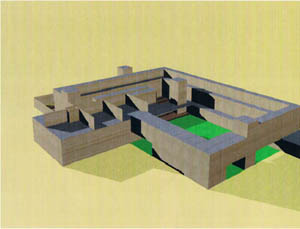 |
Fourth Year Design Studio:
An early rendering of what the dormitory facility
might look like in contrast to the harsh desert back drop. |
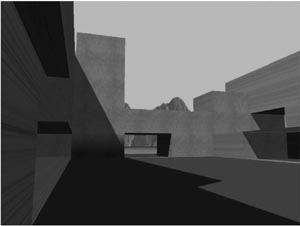 |
Fourth Year Design Studio:
Final 3D renderings of the grass plaza looking to
the East of the project. As you can see from the shade a lot of my time
was spent trying to determine the best locations to place the buildings in
order to provide as much shade as possible. |
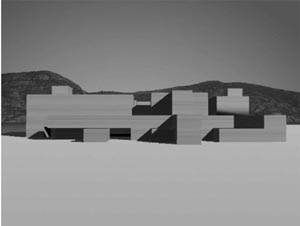 |
Fourth Year Design Studio:
South facing elevation showing the mountain
ranges in the distance background. |
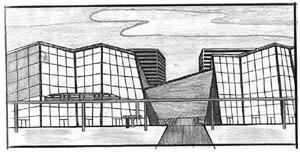 |
Fourth Year Design Studio:
Design of a new casino facility that was to be
placed on what is now the Bellagio site. This studio was focused on what
the next avenue of Las Vegas's casino designs would be. We focused on not
a theme but on an overall experience that focused on structure, and
architecture that draws one into the casino. |
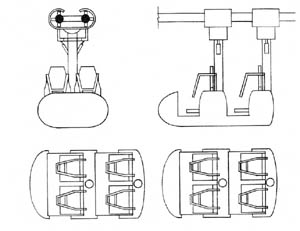 |
Fourth Year Design Studio:
Design of a roller coaster that was to be part of
the casino facility. |
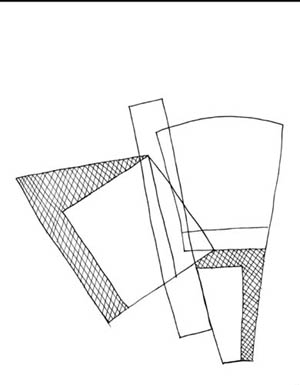 |
Fifth Year Design Studio:
A simple graphic representation of the basis
of design for my fifth year design for Architecture.
This was to be a part of the Griffith Observatory Extension, and was to
provide extensive exhibit space as well as a theater, dining spaces, and
all of the typical back of house facilities. |
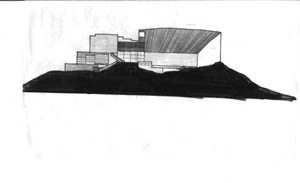 |
Fifth Year Design Studio:
A quick sketch looking back from the Observatory
at the intended new facility. |
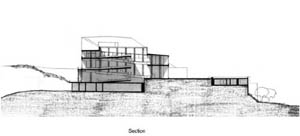 |
Fifth Year Design Studio:
A quick section showing the exhibit space in the
center of the facility, as well as the back of house spaces and the
extensive decks that would provide the observer spectacular views of the
city below. |
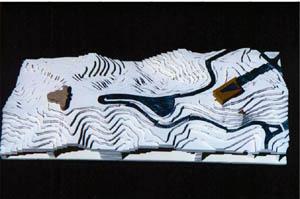 |
Fifth Year Design Studio:
Study model showing the relationship between the
Observatory and the new facility. |
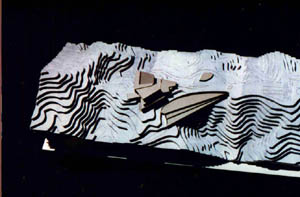 |
Fifth Year Design Studio:
Study model showing the civil rework that would
need to take place due to the relation between the existing road to the
new facility. |
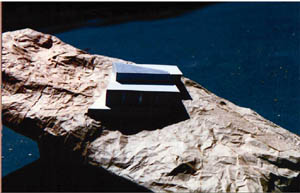 |
Fifth Year Design Studio:
Sketch model showing the topography and the
facility. |
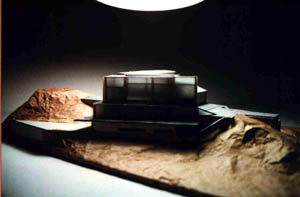 |
Fifth Year Design Studio:
Sketch model showing the dramatic lighting that
would filter into the facility. |
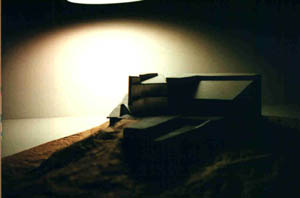 |
Fifth Year Design Studio:
Sketch model of the facility simulating a
mid-afternoon sun onto the hillside. |


